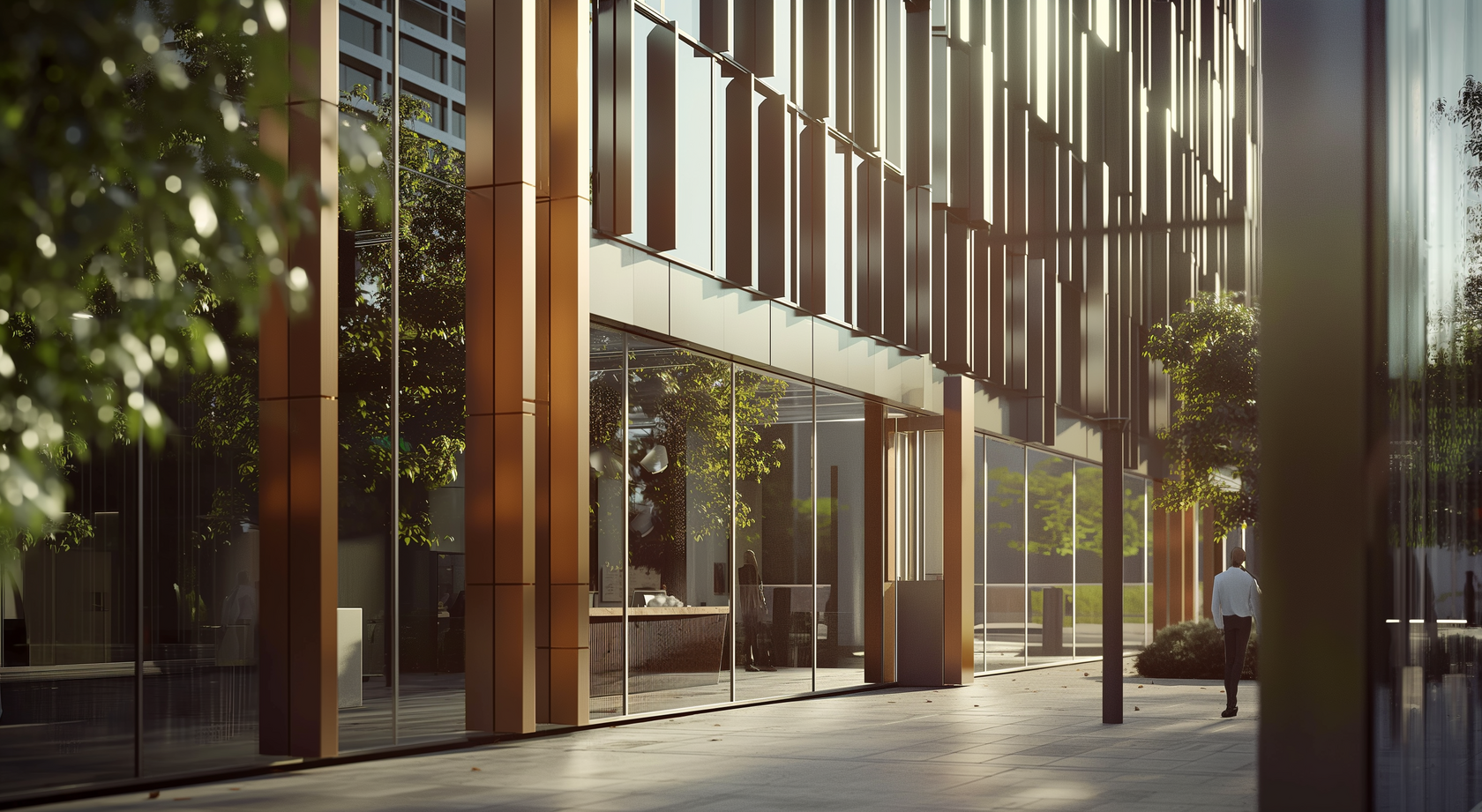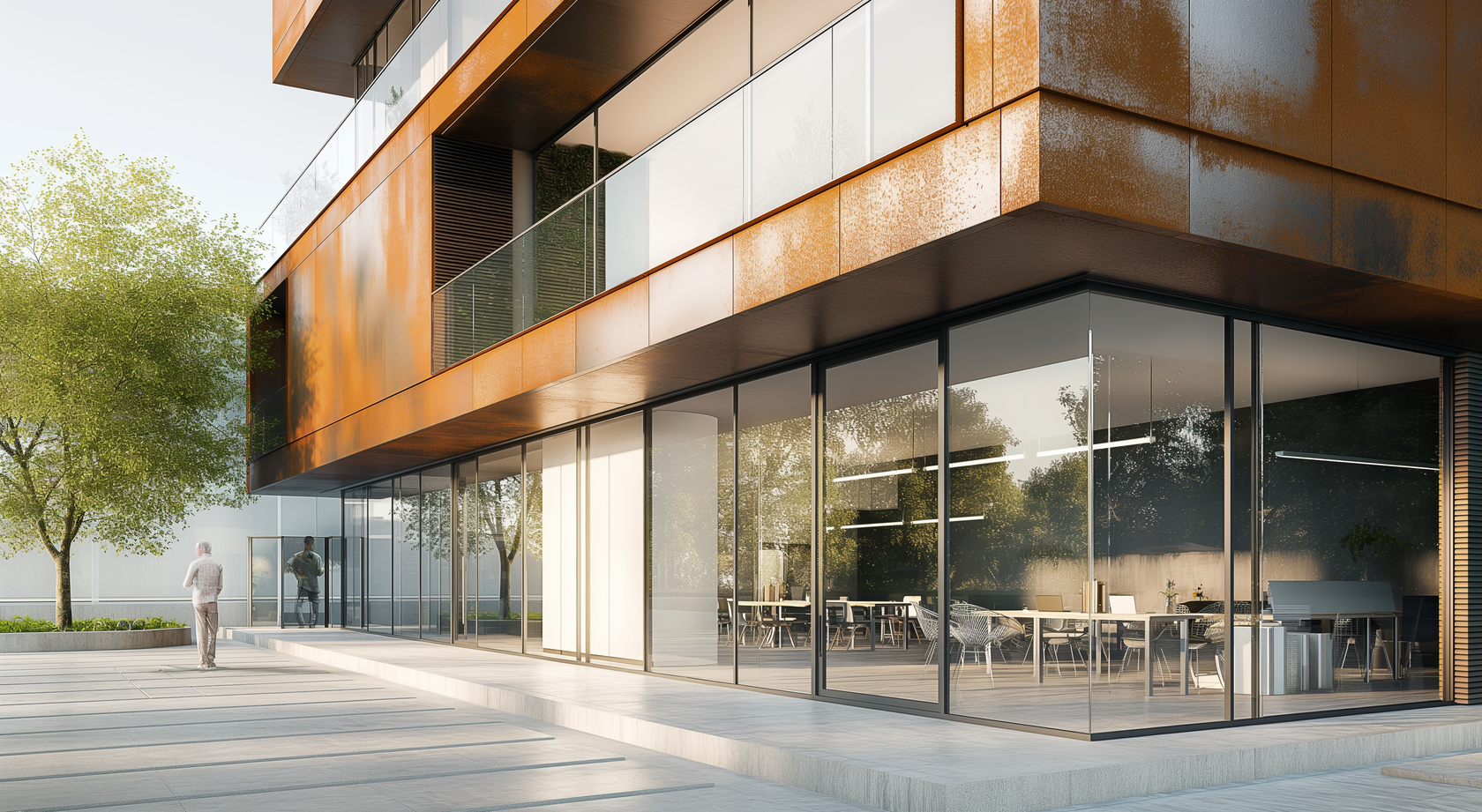THERAPY CENTER. AKHTALA

general plan
2024, TOTAL AREA: 2.357 SQ.M.
The therapeutic center, or more precisely the complex of buildings of the therapeutic center consists of 3 freestanding buildings, one of which is an existing reconstructed volume.
The architecture of the center is made of corten, the projected buildings themselves have accent protrusions on the facades, which give the building individuality. The existing building is 1-storey, its external appearance is not changed, only the interiors and layout are reconstructed. The projected buildings have two floors and are externally very different from the existing building. It is the opposition of new and old, the coexistence of two architectural worlds in the present tense.
renovated building
projected buildings
1ST FLOOR PLAN
Next to the therapeutic center in a dense forest there are open-air fonts where people can relax and improve their health in good weather.


THE ABUNDANCE OF GLAZING THAT LITERALLY TRANSFORMS THE APPEARANCE OF BUILDINGS, FILLING THEM WITH LIGHT AND AIR.
Glass planes seem to cut through monolithic forms, giving them dynamism and airiness. Through the transparent panels you can see the outlines of trees and the sky, creating a sense of unity with nature.
2ND FLOOR PLAN
The two new buildings of the therapy center stand out against the stunning landscape like architectural sculptures made of noble corten. Their facades clad in this stylish material radiate warmth and reliability, setting the tone for the entire complex. the first building, designed for medical procedures for adults, embodies calm and tranquillity. Its flowing lines and restrained color scheme evoke the calm and safety necessary for a full recovery. At the same time, another building stands nearby - a children's polyclinic. its architecture is more dynamic and playful, which harmonizes with the cheerfulness and openness of the young patients. Bright accents and whimsical shapes create an atmosphere of coziness and friendliness, helping young patients feel comfortable.