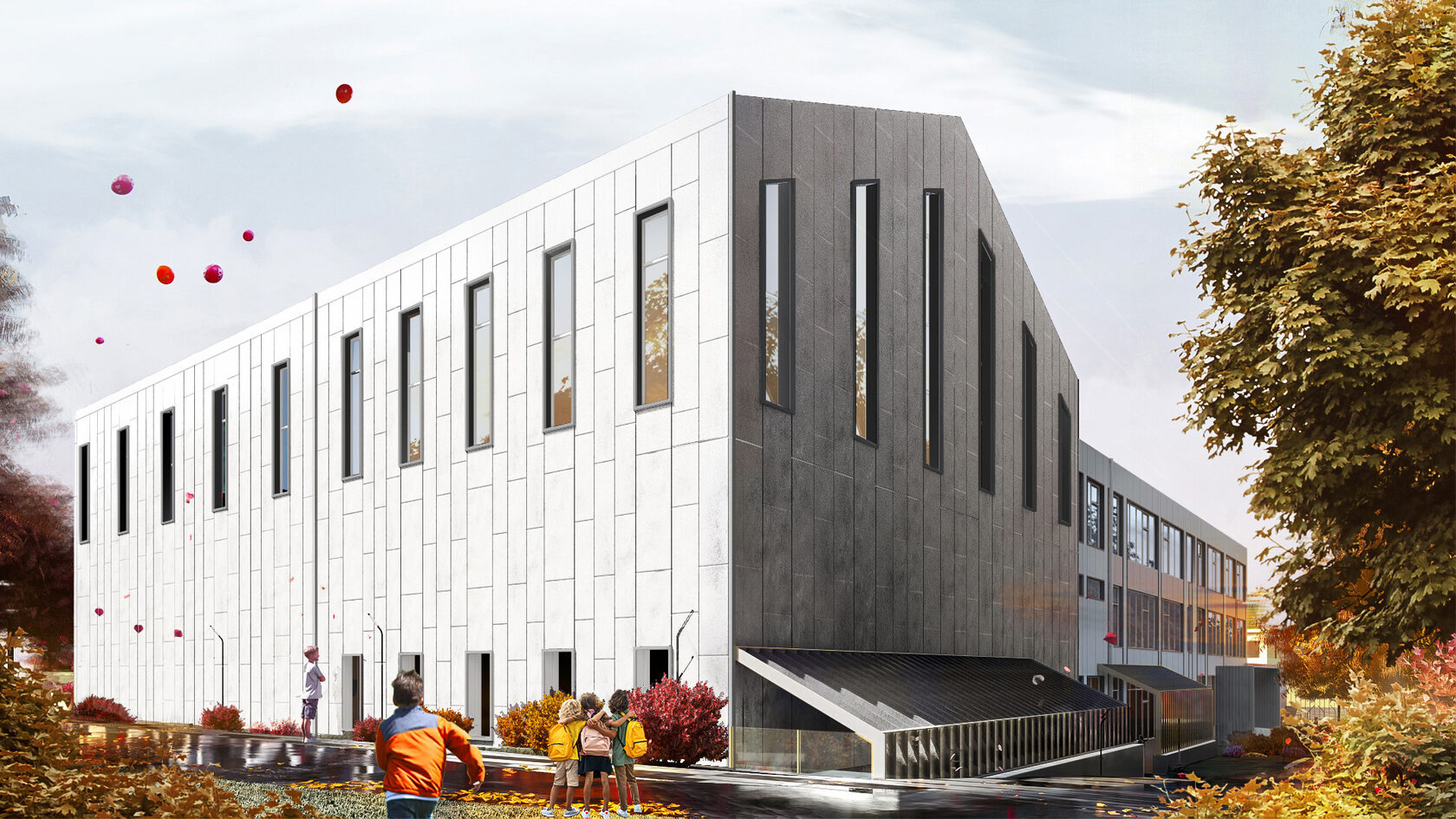POCROV SCHOOL
202, TOTAL AREA: 5.552 SQ.M.
Number of students: 650
Elementary school students: 200 students
(in the existing building)
Pupils of the basic and high school: 450 people (including 250 in the projected extension
and 200 in the existing building).
Floor area of the building - 4 floors (1 underground and 3 above-ground)
Building area - 2130 m2
Elementary school students: 200 students
(in the existing building)
Pupils of the basic and high school: 450 people (including 250 in the projected extension
and 200 in the existing building).
Floor area of the building - 4 floors (1 underground and 3 above-ground)
Building area - 2130 m2
The 250-seat annex to the building of MOU Pokrovskaya School in the framework of reconstruction has the shape of the letter "T" in the plan, due to the configuration of the land plot, the functional purpose of the annex and the existing building.
1 FLOOR PLAN


On the third floor there are: informatics rooms, bathrooms, PUI, recreation.
3 FLOOR PLAN
2 FLOOR PLAN
Location: Moscow region, Istra urban district, v. Pokrovskoye, 7, Mayskaya str.
Two entrance groups are placed on the first floor:
1 - the main entrance for students in grades 5-11 with a hall, checkroom and security post.
2 - an additional entrance group at the assembly hall for 275 seats with a foyer and a checkroom for visitors.
Also on the 1st floor are located: dining hall for 225 seats with a food block, medical block, combined wood and metal workshop, administrative block, teachers' room, bathrooms, PUI.
1 - the main entrance for students in grades 5-11 with a hall, checkroom and security post.
2 - an additional entrance group at the assembly hall for 275 seats with a foyer and a checkroom for visitors.
Also on the 1st floor are located: dining hall for 225 seats with a food block, medical block, combined wood and metal workshop, administrative block, teachers' room, bathrooms, PUI.
On the second floor are located classrooms, gym with 4 locker rooms and the ability to conduct lessons for 2 classes, cooking room, bathrooms, PUI, heated transition - winter garden in the existing building, recreation.
The functional composition of the premises of the extension will provide students of the old and new building comfortable and convenient training.