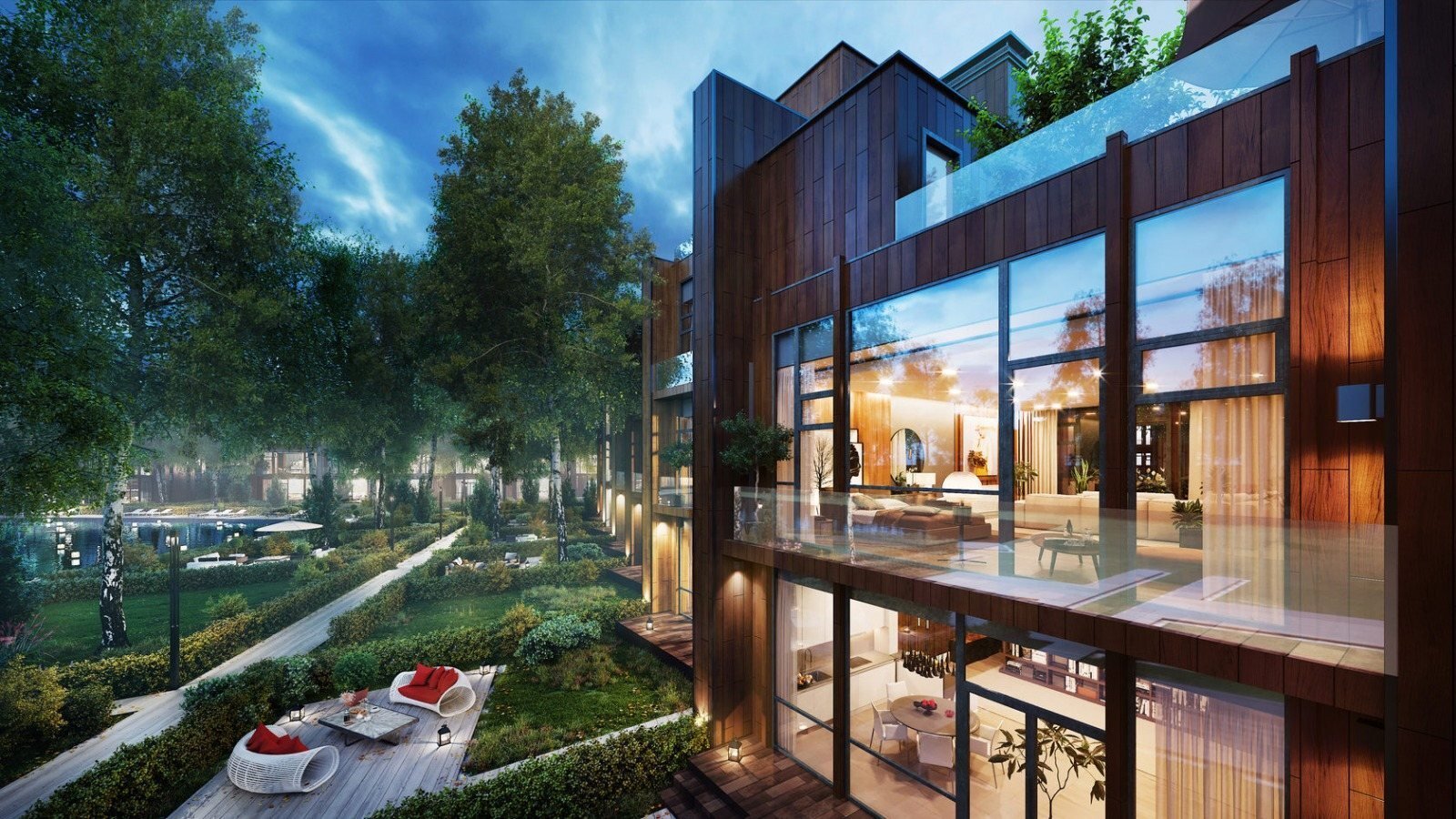FUTURO PARK
general plan
2017, TOTAL AREA: 2.781 SQ.M.
Futuro Park is a village of two- and three-level townhouses with exploited roof, terrace and plot.
Glazing across the entire width and height of the facades is a trademark of the village. This is the first time such a solution is used in the construction of a suburban residential complex in the Moscow region.


Glazing from floor to ceiling erases the visual boundary with the surrounding nature and gives a genuine sense of life in the countryside.
In the finishing of houses are used eco-friendly HPL-panels of 17 different colors with a texture "under the tree". The open-air roof terrace is an additional area for relaxation in the warm season.
Futuro Park is located 23 km from the Moscow Ring Road. Despite the short distance from New Riga - 3-5 minutes by car - it is always quiet and comfortable: townhouses are built on an elevated position and surrounded on both sides by golf courses of the neighboring elite residence. The perimeter of the village is planted with pine trees.

settlement boundaries
property boundaries
building area
bodies of water
recreational areas
cottages
roads, passages, parking lots